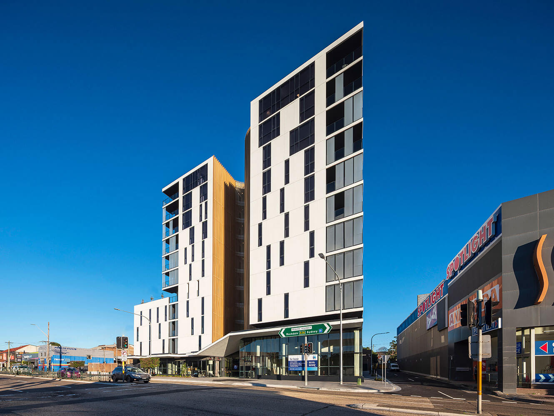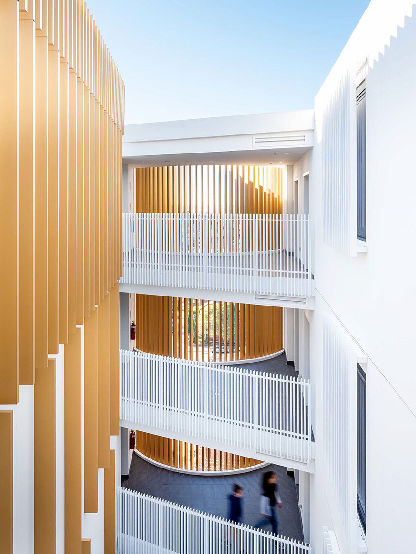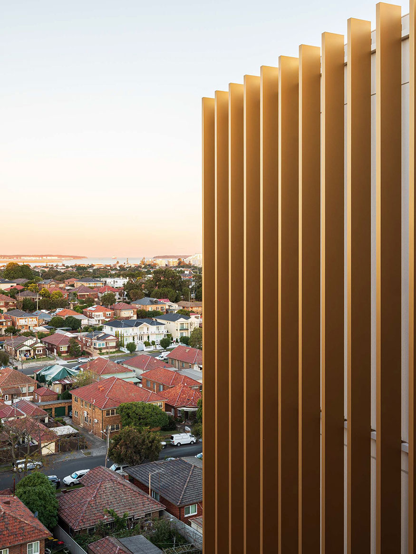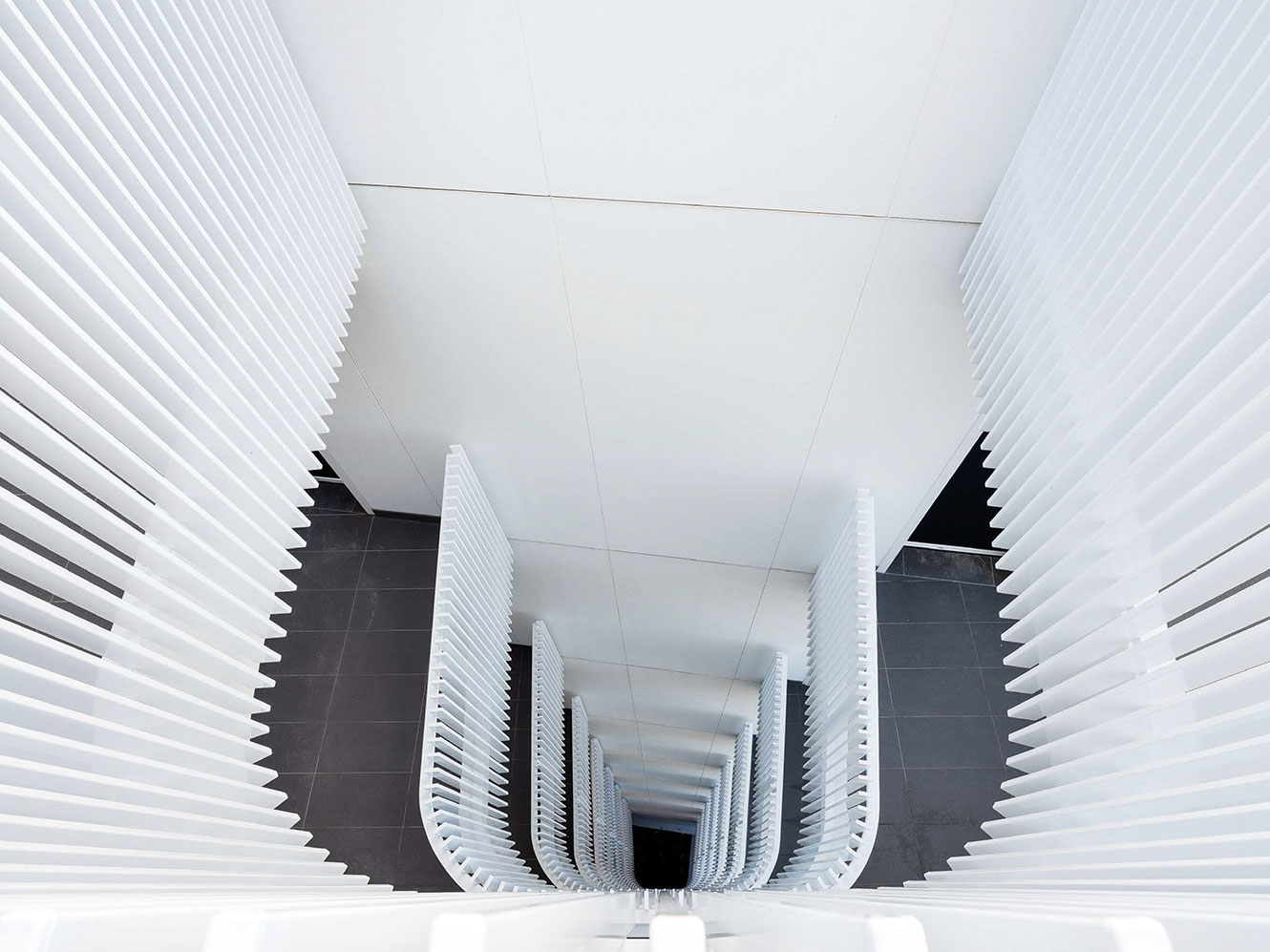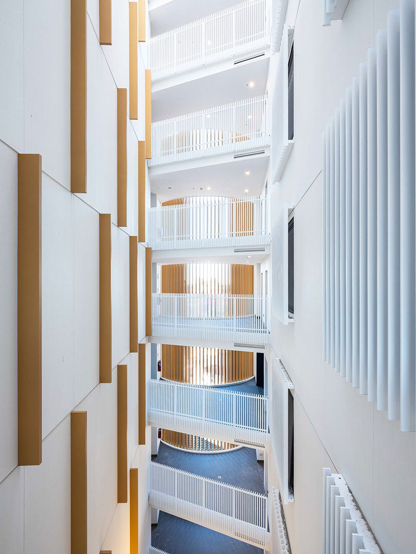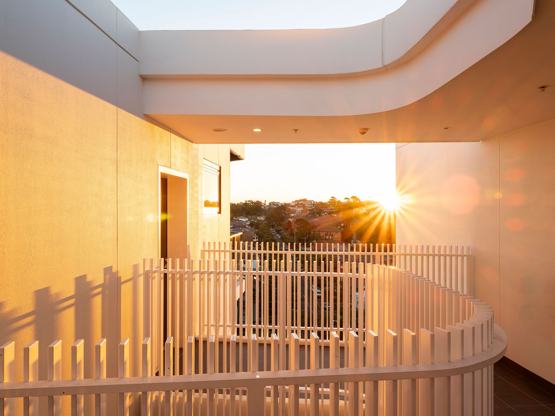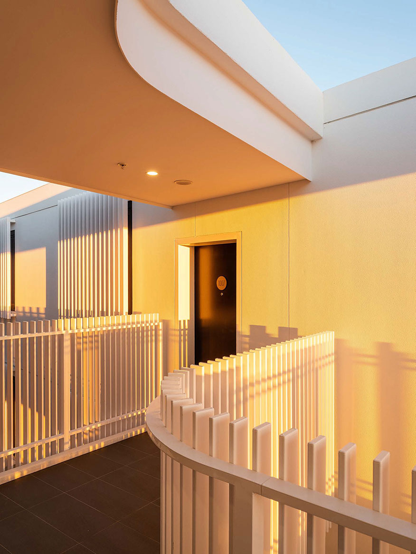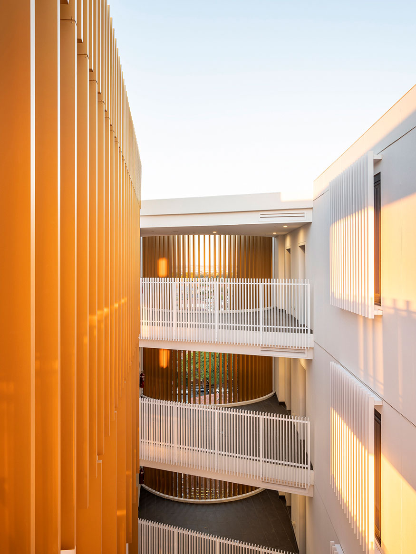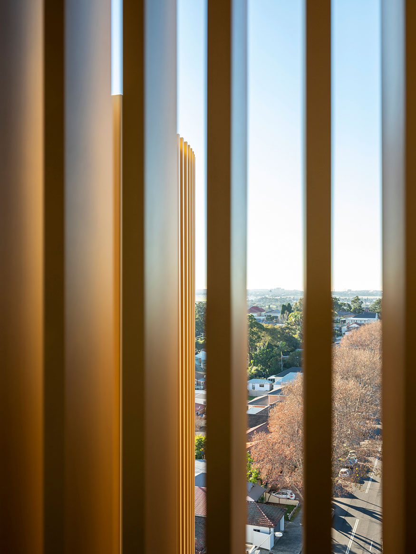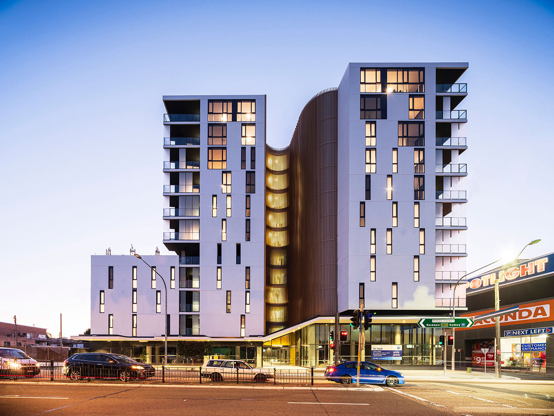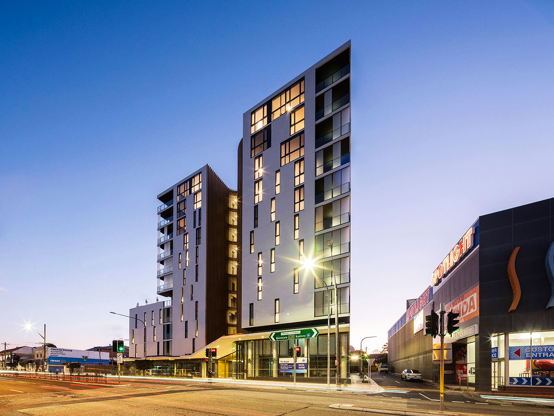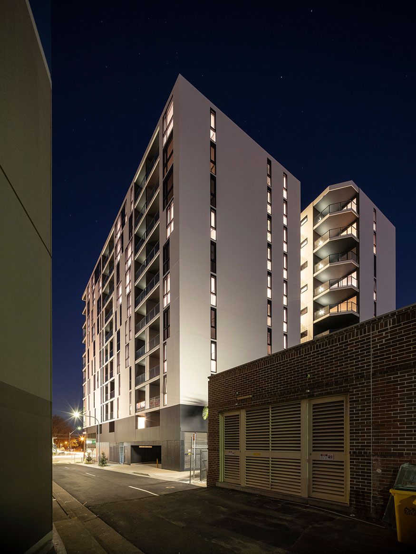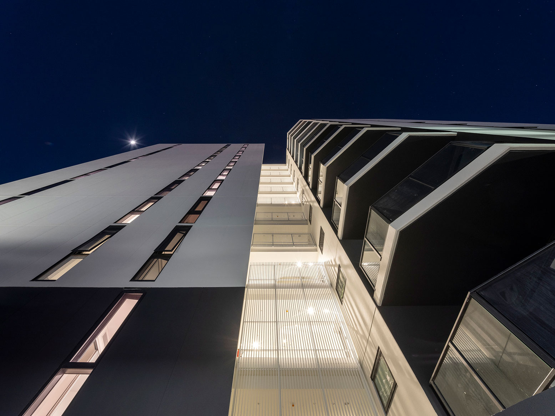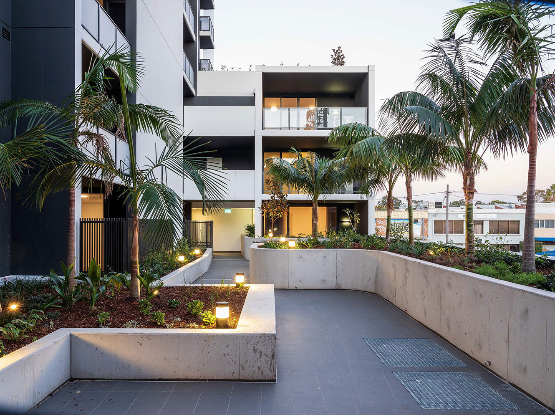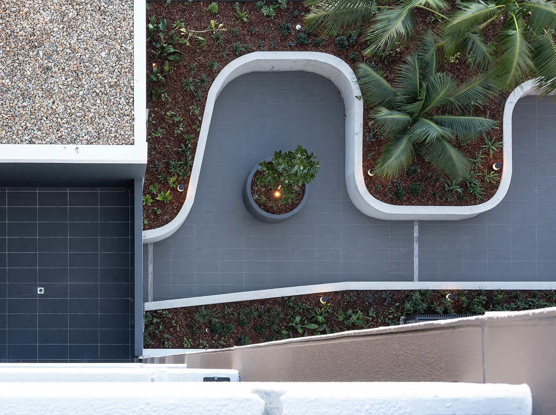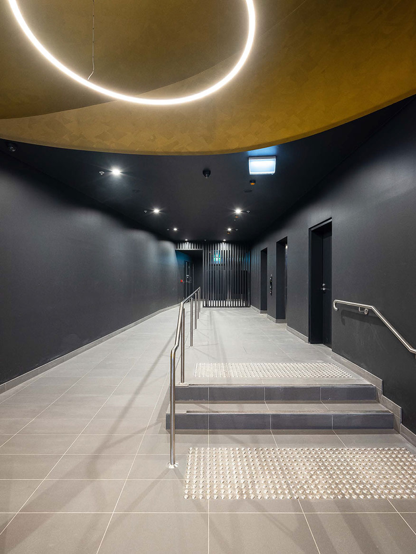View
FUSE were selected through the Bayside Council Design Excellence Competition for this important site in Rockdale. As a studio, we sought to explore the latent potential for innovation in multiple dwelling housing and our approach paid serious dividends.
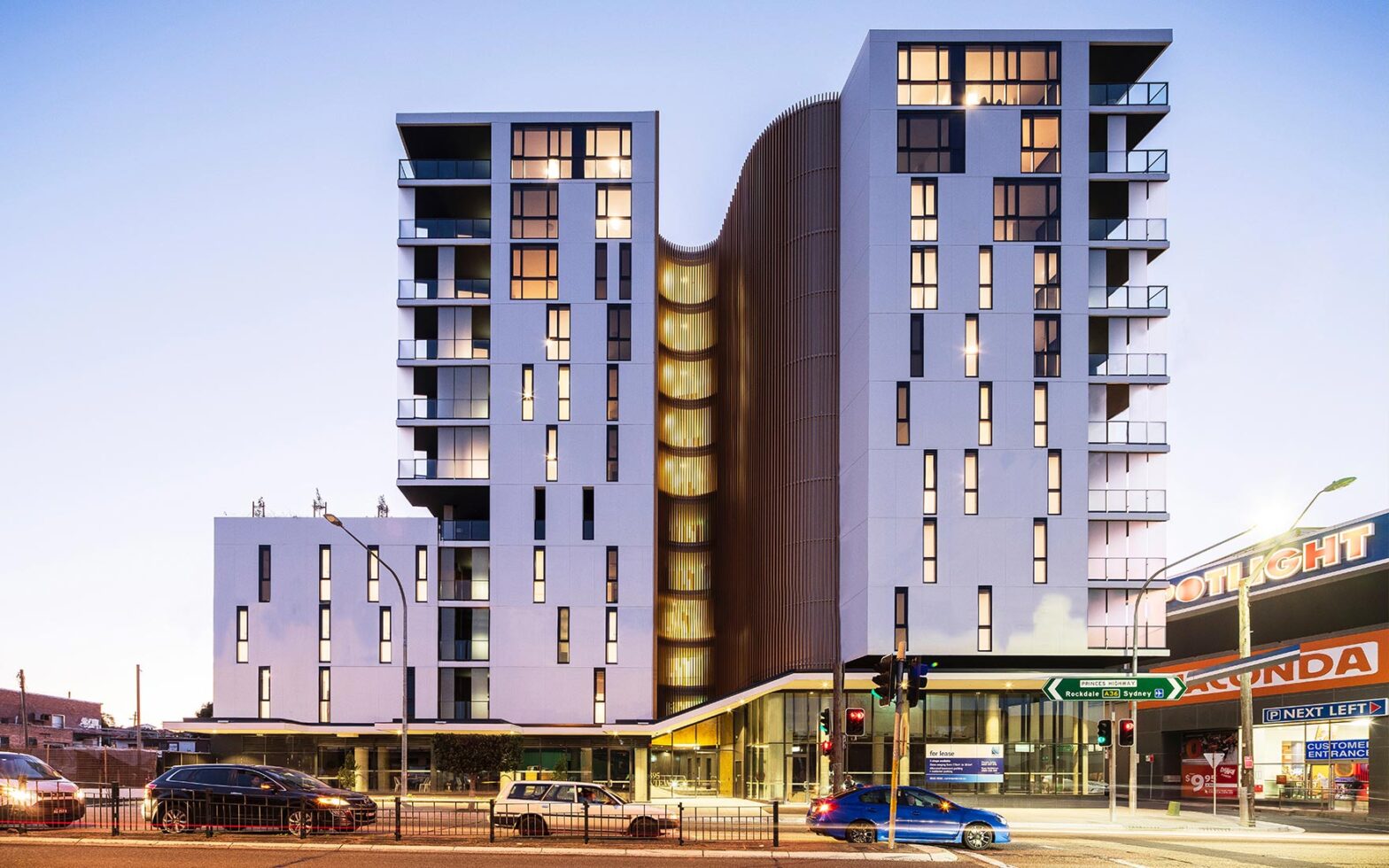
First Nations Popup
Fuse Architects acknowledges the First Nations peoples, the Gadigal People of the Eora Nation, as the Traditional Custodians of the diverse lands where we live, work, and create. We admire their deep and enduring connections to the land, sea, and community. We are committed to meaningful dialogue, as we work together to honour the past and shape a harmonious future. We pay our respects to the wisdom of their Elders, past, present, and emerging.
This will close in 7 seconds

