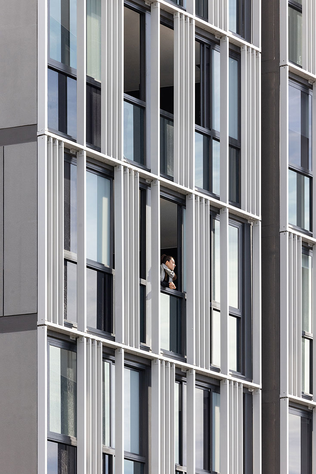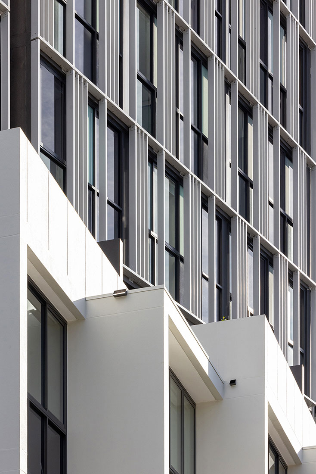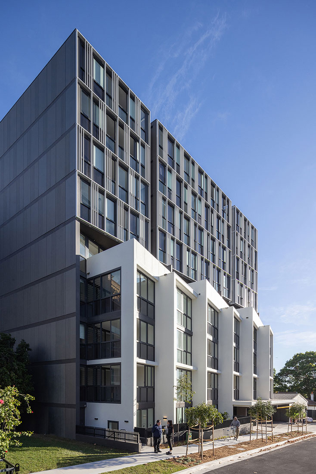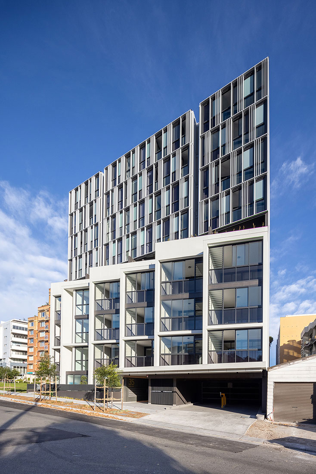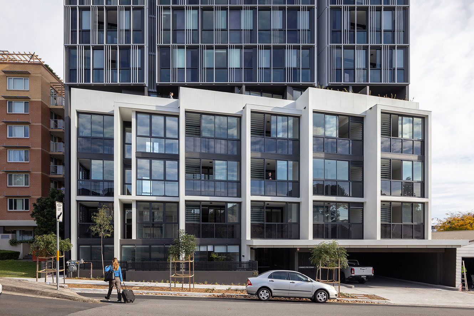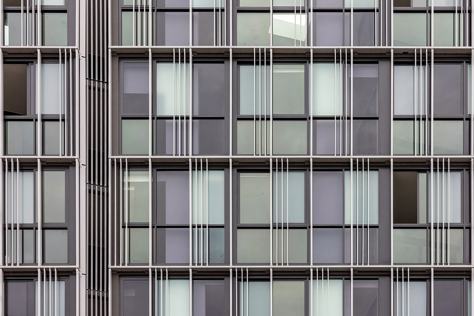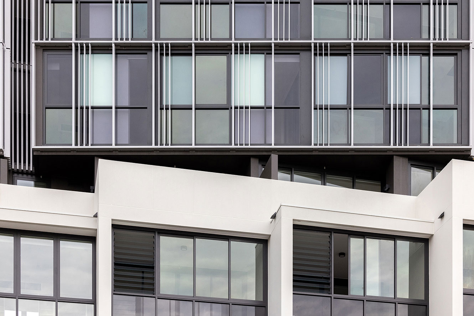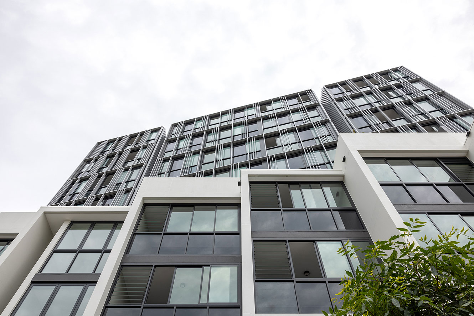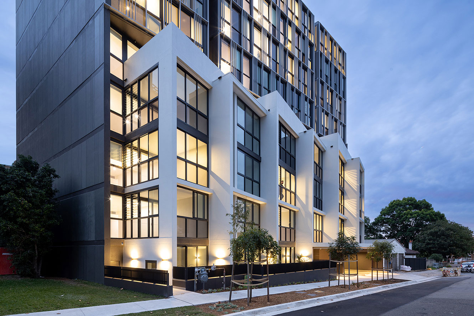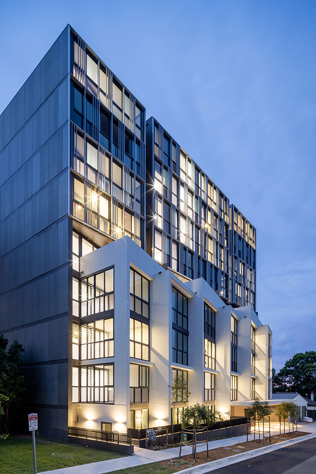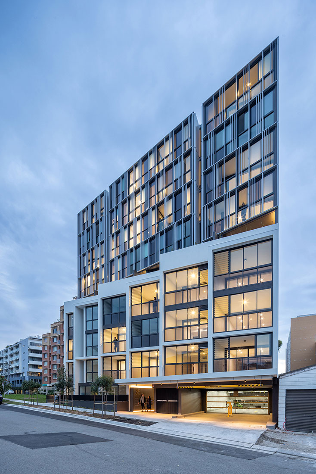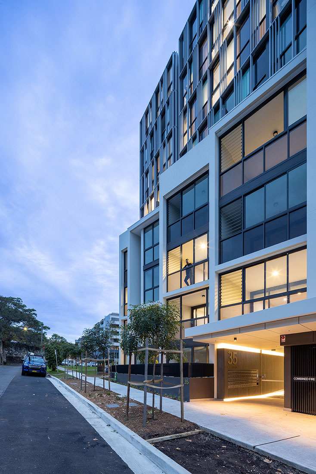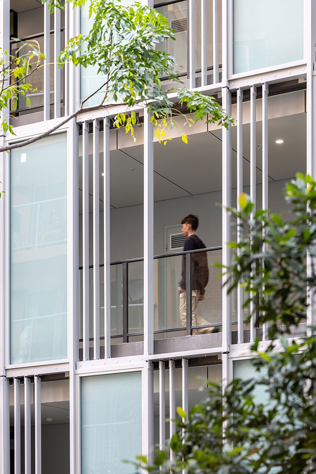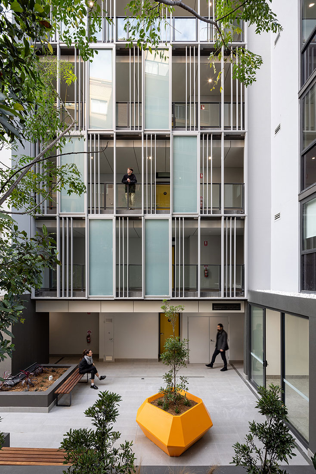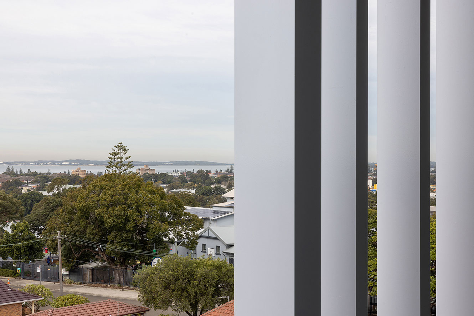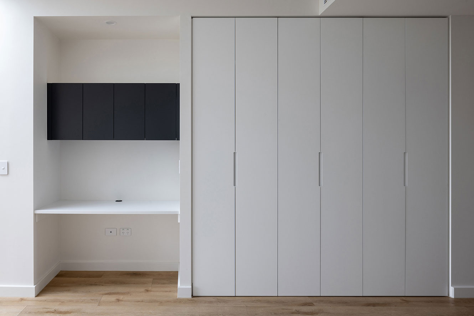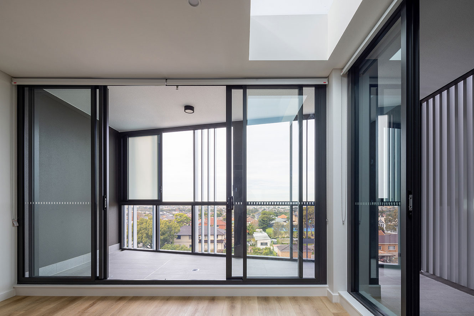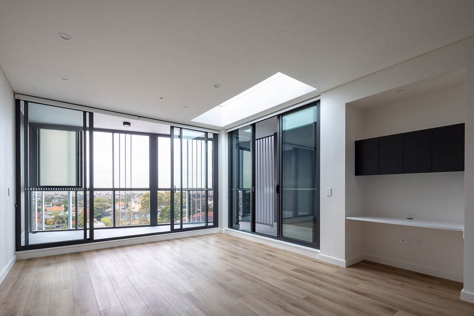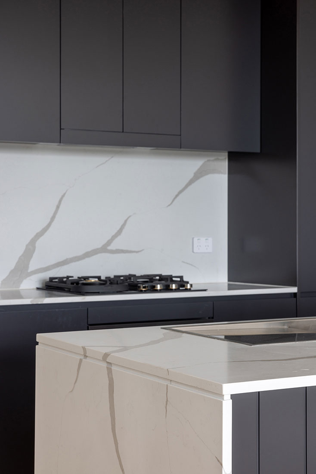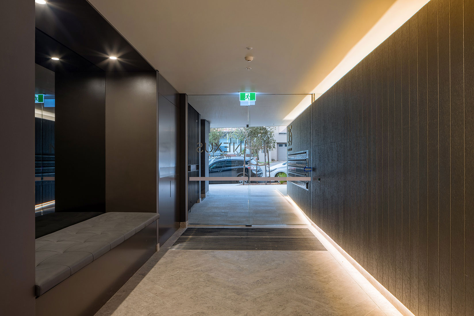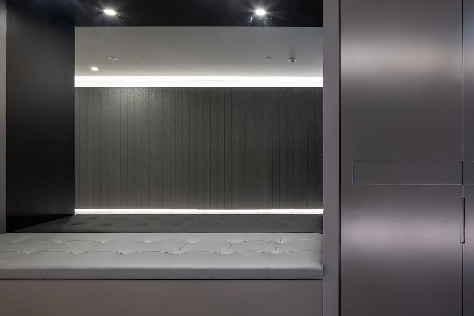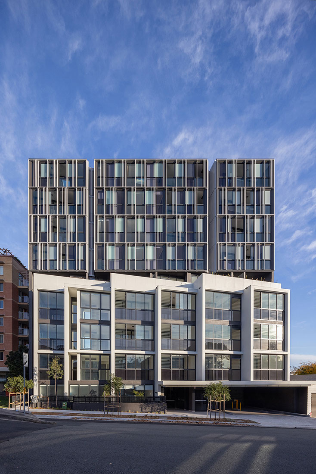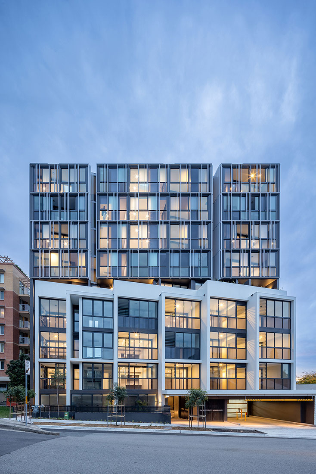Nexus
Nexus, a development in Rockdale town centre, seamlessly integrates with its surroundings while honouring the neighbourhood’s character. Careful consideration of the area’s features led to a building that enhanced the existing qualities and identity of the community.

First Nations Popup
Fuse Architects acknowledges the First Nations peoples, the Gadigal People of the Eora Nation, as the Traditional Custodians of the diverse lands where we live, work, and create. We admire their deep and enduring connections to the land, sea, and community. We are committed to meaningful dialogue, as we work together to honour the past and shape a harmonious future. We pay our respects to the wisdom of their Elders, past, present, and emerging.
This will close in 7 seconds

