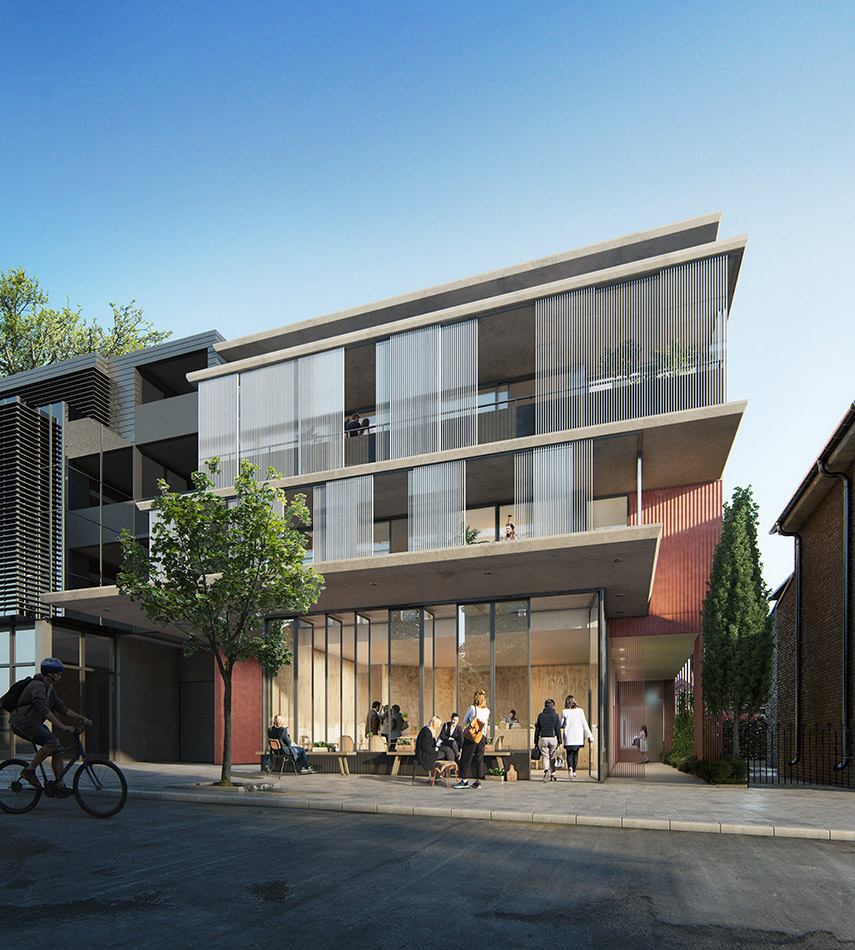Tindel
Sits within the B4 mixed use zone. The surrounding area is characterised by a mix of development types including one and two storey terraces and detached dwellings, residential flat buildings, shop top housing developments and other commercial developments.

First Nations Popup
Fuse Architects acknowledges the First Nations peoples, the Gadigal People of the Eora Nation, as the Traditional Custodians of the diverse lands where we live, work, and create. We admire their deep and enduring connections to the land, sea, and community. We are committed to meaningful dialogue, as we work together to honour the past and shape a harmonious future. We pay our respects to the wisdom of their Elders, past, present, and emerging.
This will close in 7 seconds














