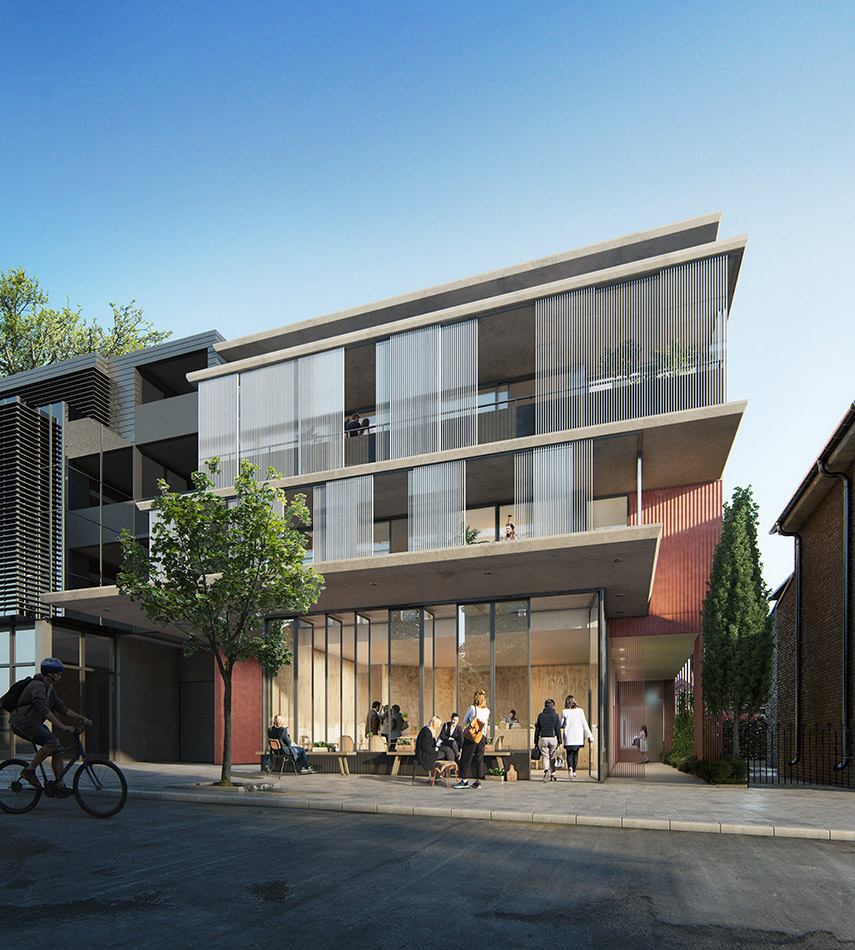R-TOD
An innovative architectural project that exemplifies the principles of good design and thoughtful urban integration. This mixed-use development is strategically located on the southern edge of the vibrant Rockdale Town Centre, within the “Centre Edge Residential” precinct.

First Nations Popup
Fuse Architects acknowledges the First Nations peoples, the Gadigal People of the Eora Nation, as the Traditional Custodians of the diverse lands where we live, work, and create. We admire their deep and enduring connections to the land, sea, and community. We are committed to meaningful dialogue, as we work together to honour the past and shape a harmonious future. We pay our respects to the wisdom of their Elders, past, present, and emerging.
This will close in 7 seconds










