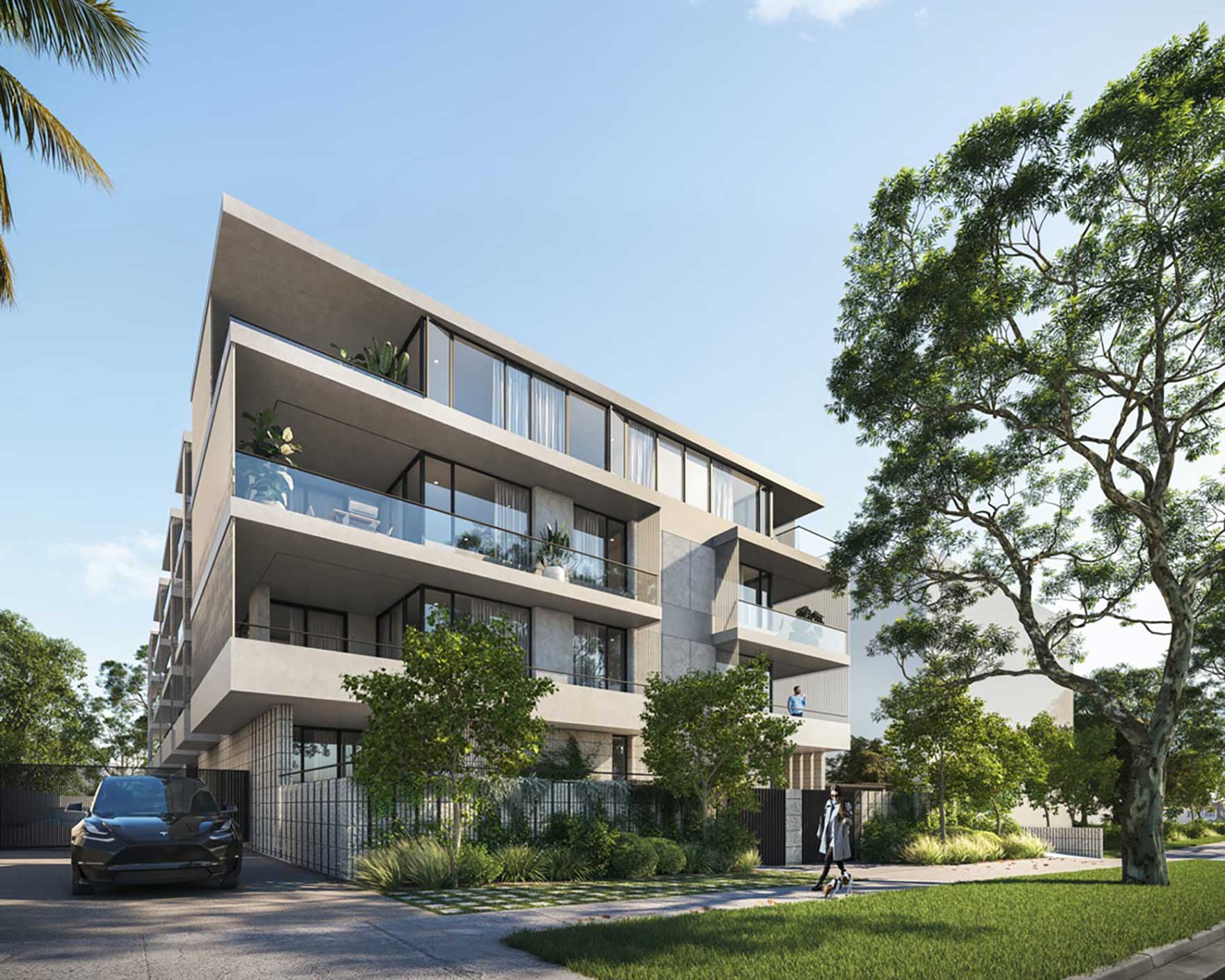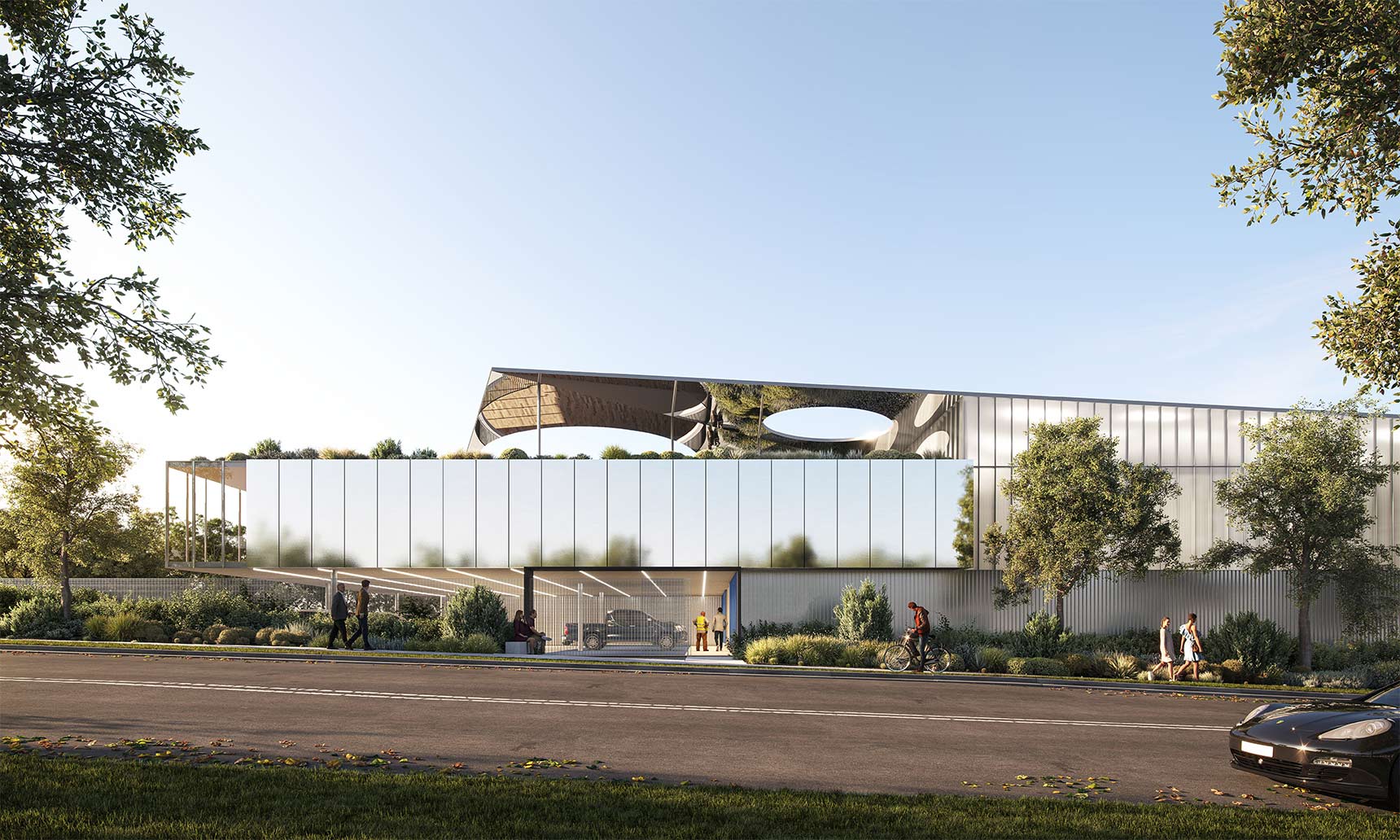K
Nestled within the vibrant and diverse residential landscape of Bayside, this site harmoniously blends with its surroundings. Envisioned as an exclusive boutique residential development, the project introduces a well-conceived design that includes a semi-recessed basement and six exquisite upper-level apartments.

First Nations Popup
Fuse Architects acknowledges the First Nations peoples, the Gadigal People of the Eora Nation, as the Traditional Custodians of the diverse lands where we live, work, and create. We admire their deep and enduring connections to the land, sea, and community. We are committed to meaningful dialogue, as we work together to honour the past and shape a harmonious future. We pay our respects to the wisdom of their Elders, past, present, and emerging.
This will close in 7 seconds












