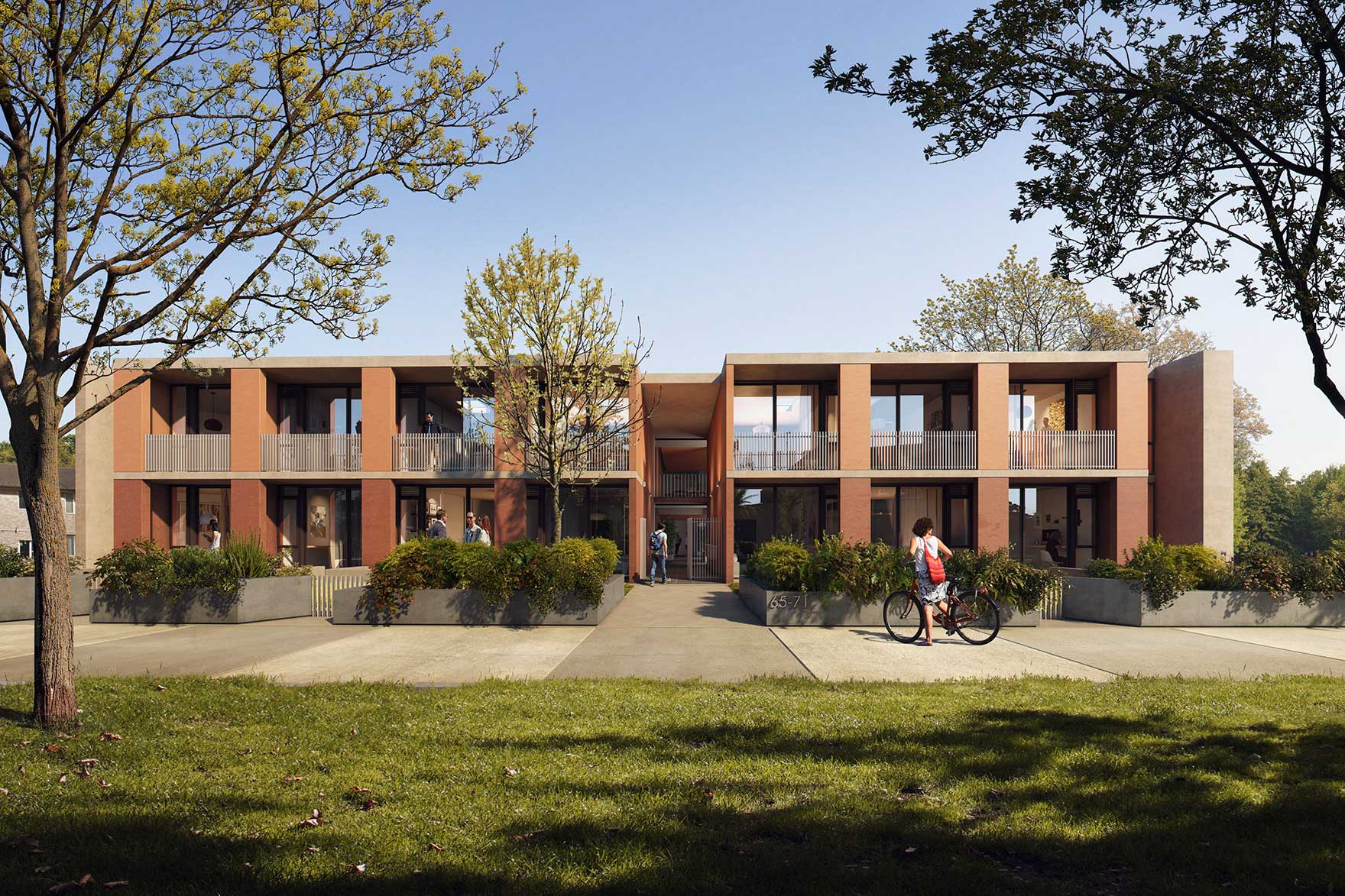Gas Works Co
Situated within the rapidly changing Crows Nest Town Centre, the project acknowledges and preserves the historical heritage of the Gas Showroom while incorporating a gamut of design strategies that embrace neighbourhood character and provide unparalleled amenities to its residents and the public.

First Nations Popup
Fuse Architects acknowledges the First Nations peoples, the Gadigal People of the Eora Nation, as the Traditional Custodians of the diverse lands where we live, work, and create. We admire their deep and enduring connections to the land, sea, and community. We are committed to meaningful dialogue, as we work together to honour the past and shape a harmonious future. We pay our respects to the wisdom of their Elders, past, present, and emerging.
This will close in 7 seconds















