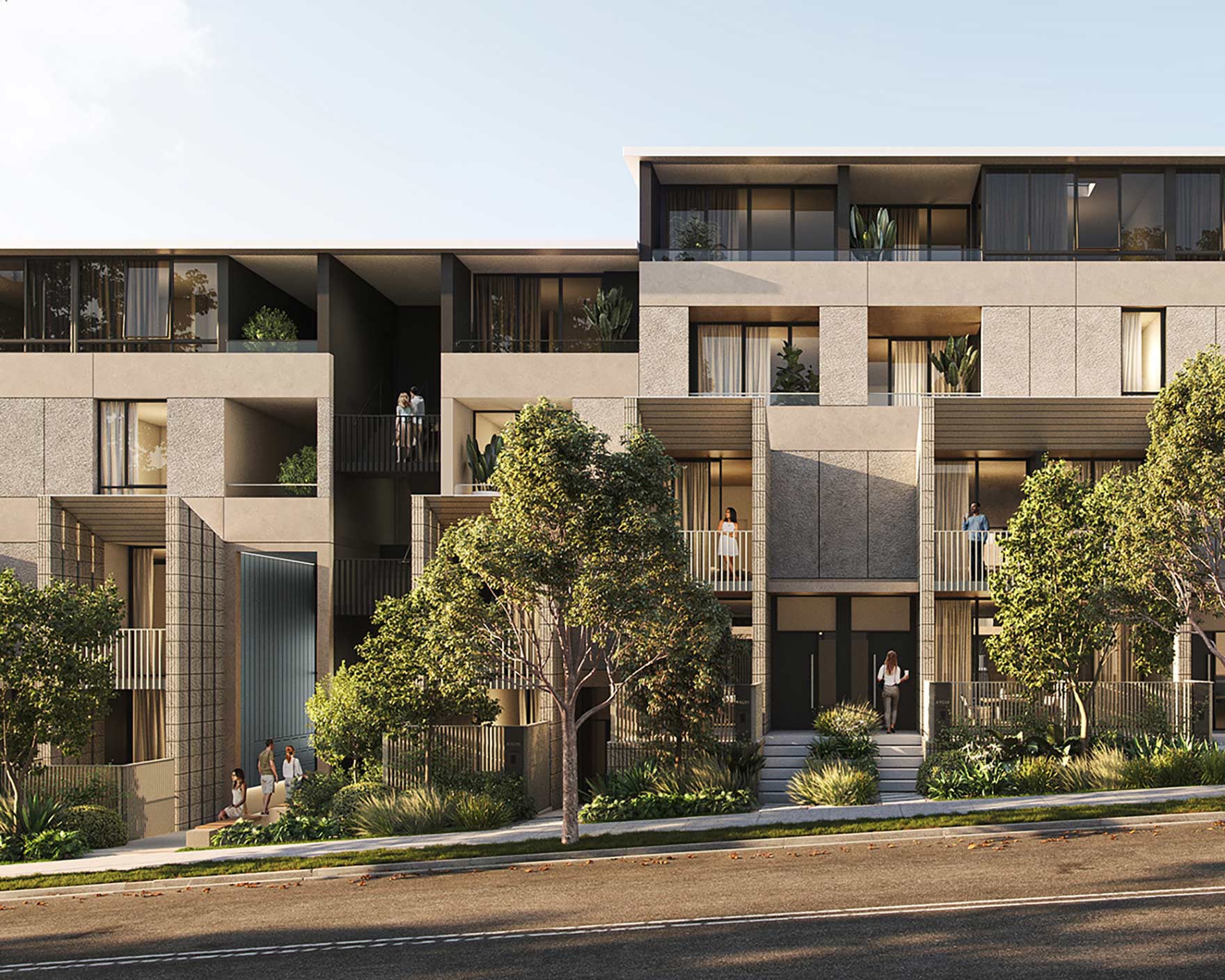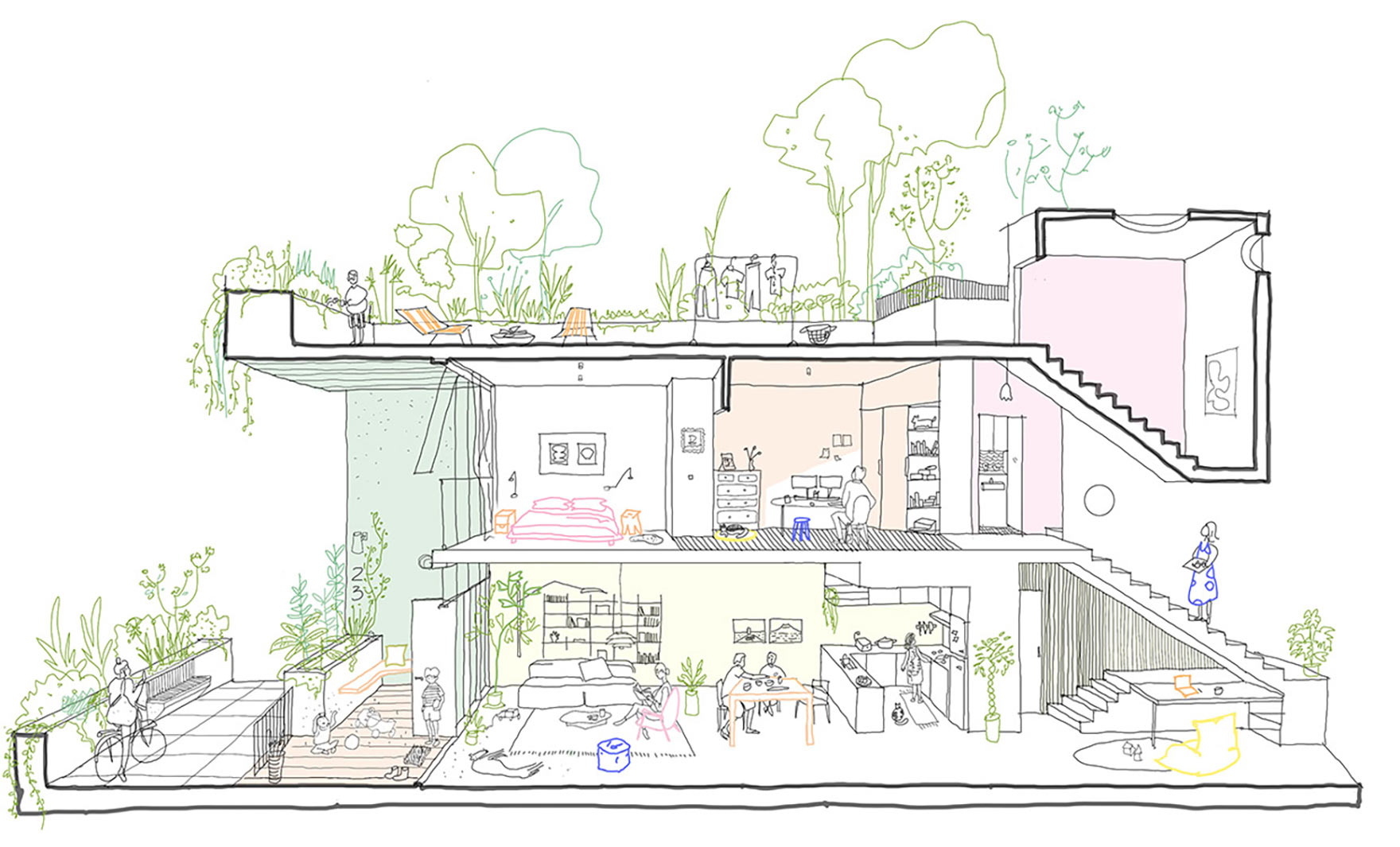Chester Hill, Co- Living
The proposed development for the site bordered by Priam Street, Frost Lane, and a Council carparking area is a six-storey mixed-use building that will bring new life to the Chester Hill Village Centre.

First Nations Popup
Fuse Architects acknowledges the First Nations peoples, the Gadigal People of the Eora Nation, as the Traditional Custodians of the diverse lands where we live, work, and create. We admire their deep and enduring connections to the land, sea, and community. We are committed to meaningful dialogue, as we work together to honour the past and shape a harmonious future. We pay our respects to the wisdom of their Elders, past, present, and emerging.
This will close in 7 seconds









