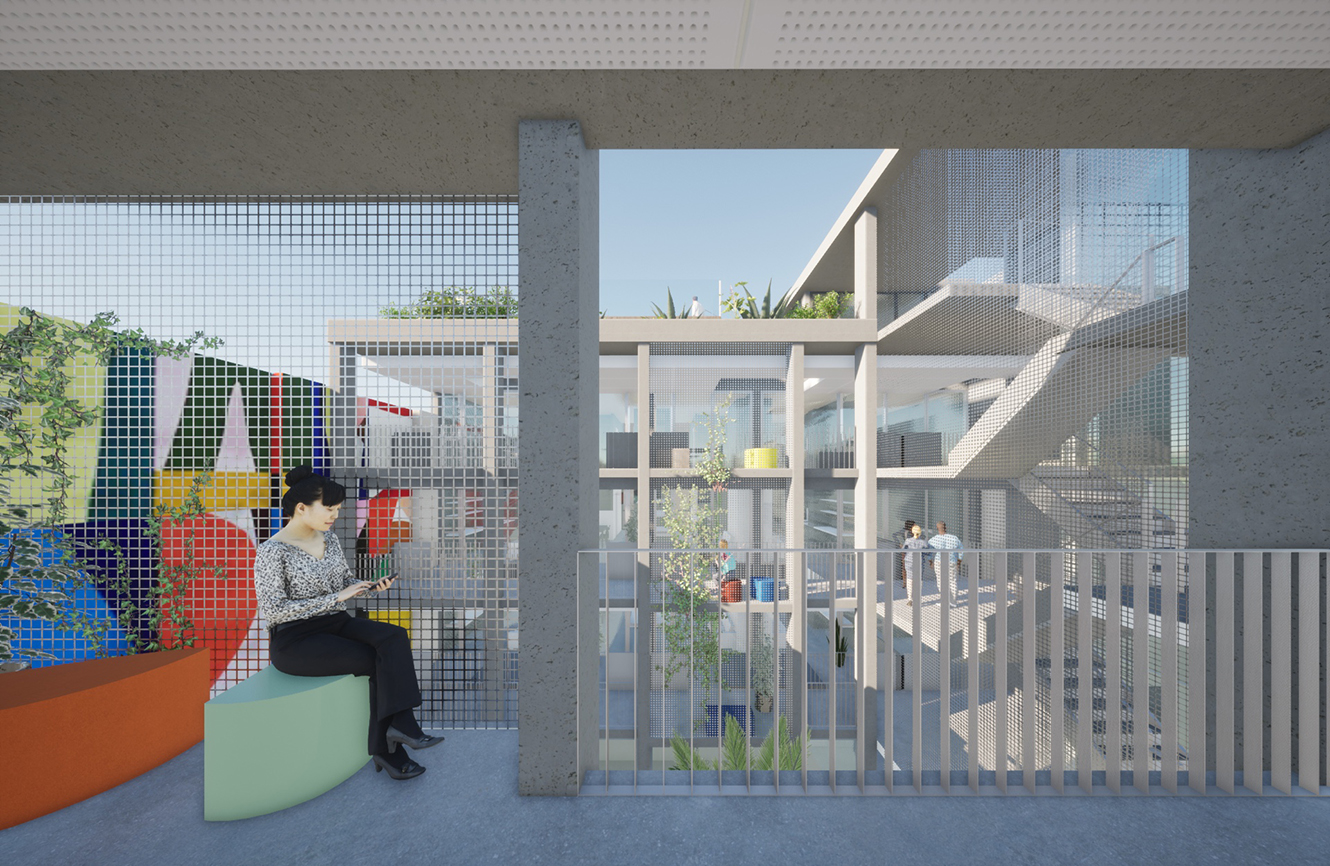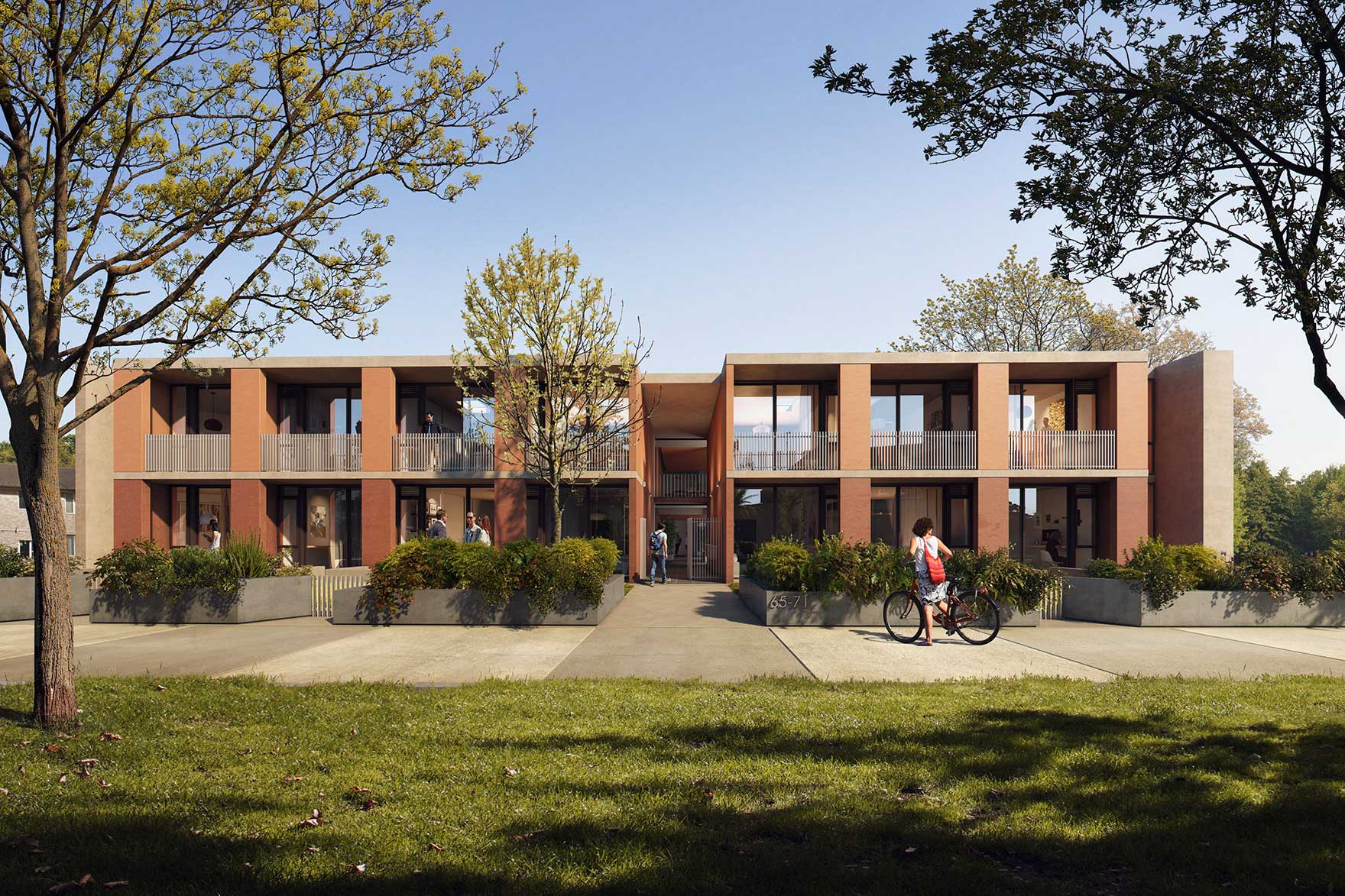Bridge Co- Living
The Stanmore co-living project is a mixed-use development located on the south side of Parramatta Road in Stanmore, Sydney. The site is situated within an area that is predominantly characterized by commercial development and shop-top housing, and is conveniently located just 4km from the Sydney CBD and in close proximity to major employment hubs and public transport.

First Nations Popup
Fuse Architects acknowledges the First Nations peoples, the Gadigal People of the Eora Nation, as the Traditional Custodians of the diverse lands where we live, work, and create. We admire their deep and enduring connections to the land, sea, and community. We are committed to meaningful dialogue, as we work together to honour the past and shape a harmonious future. We pay our respects to the wisdom of their Elders, past, present, and emerging.
This will close in 7 seconds












